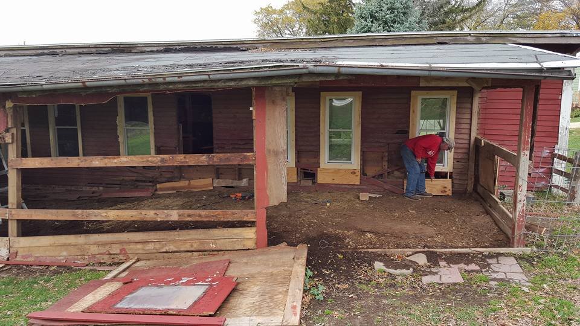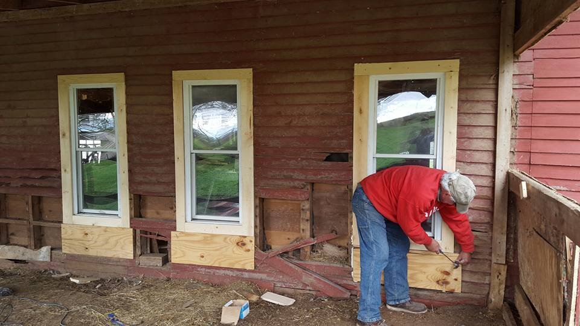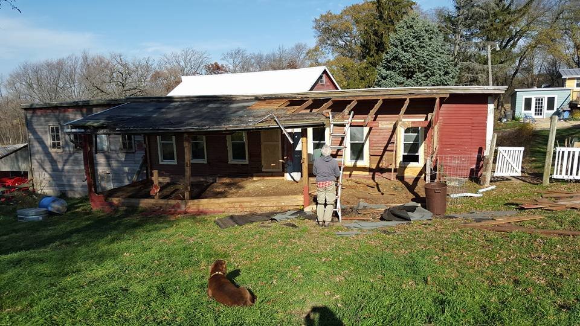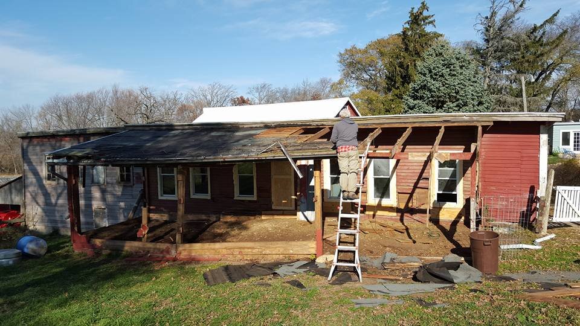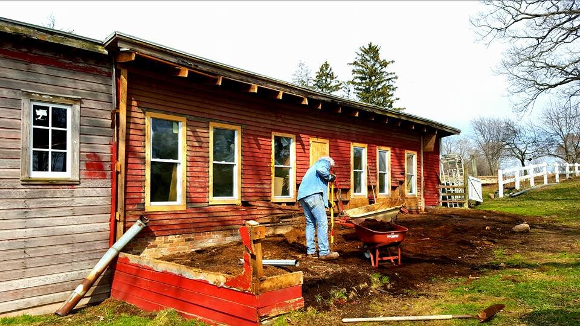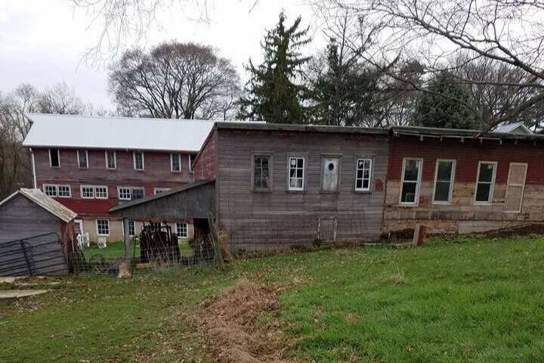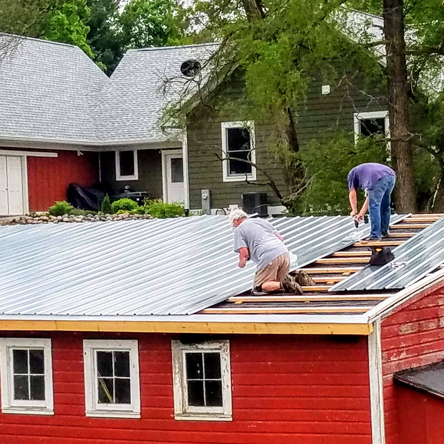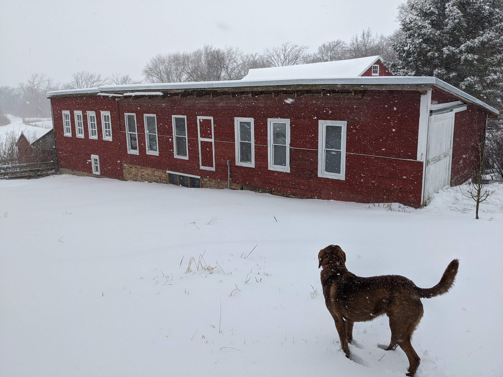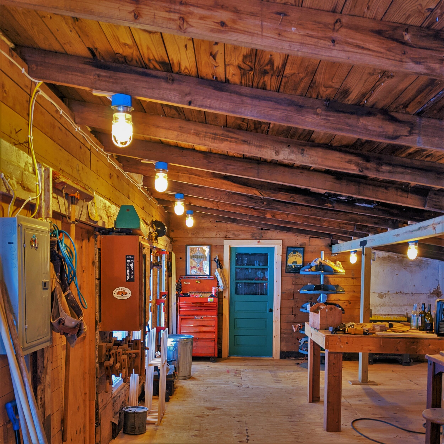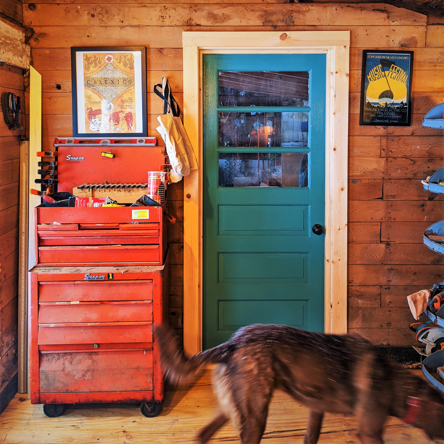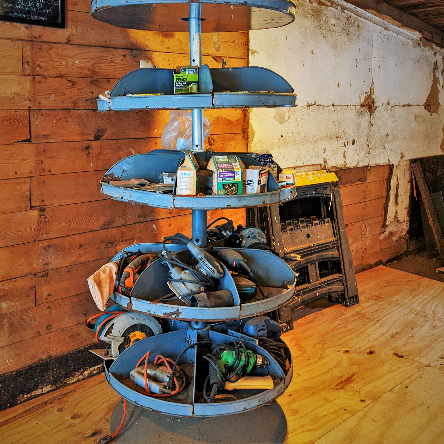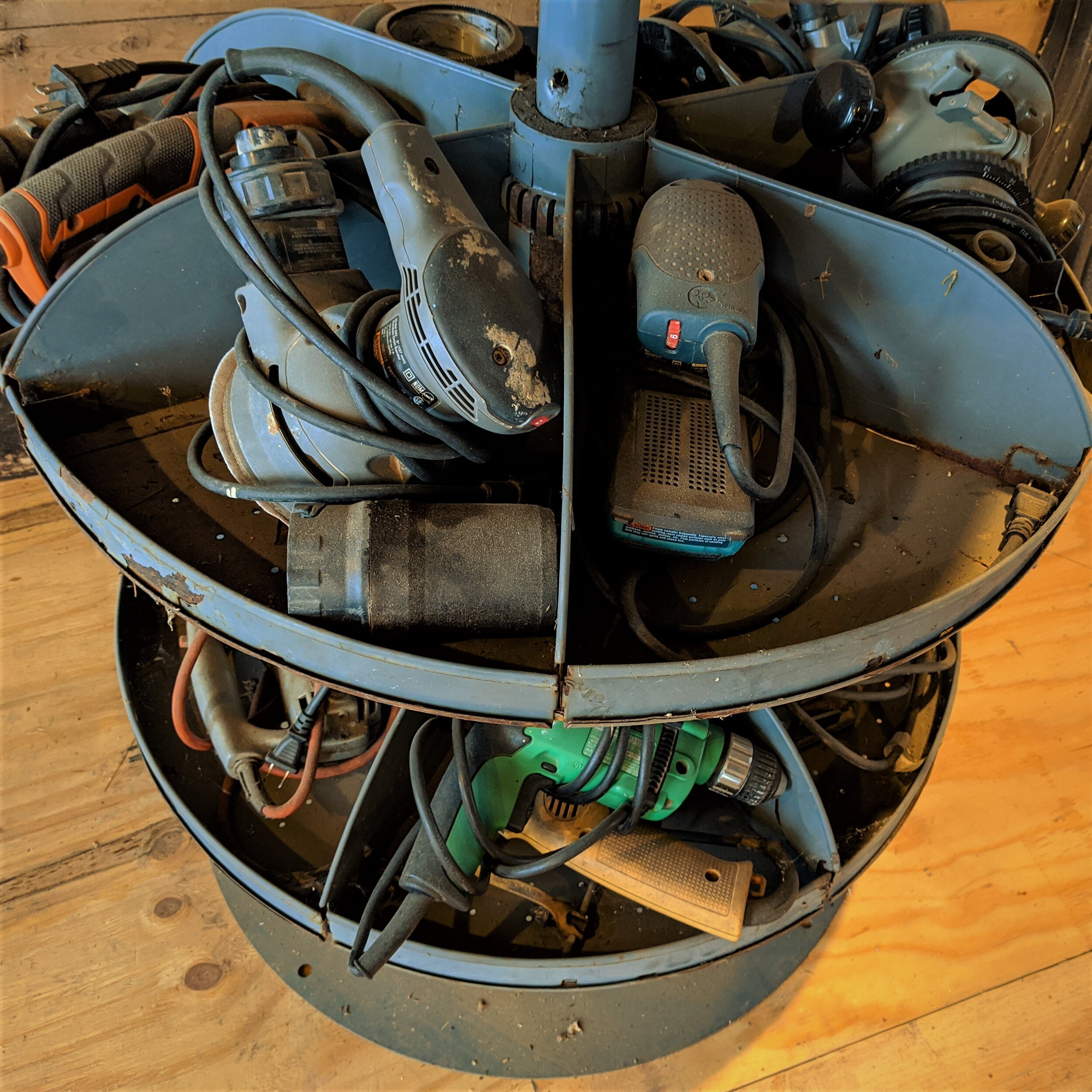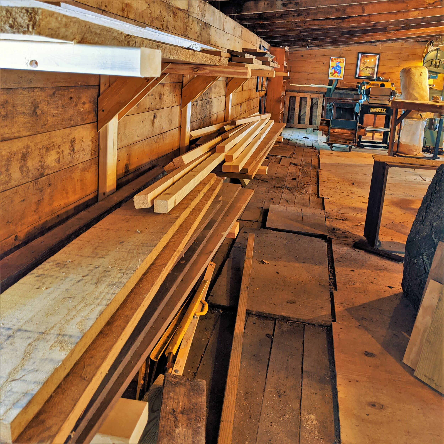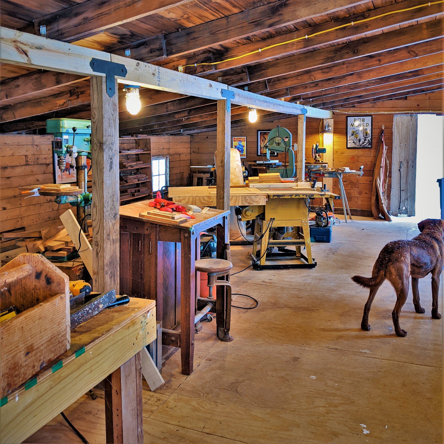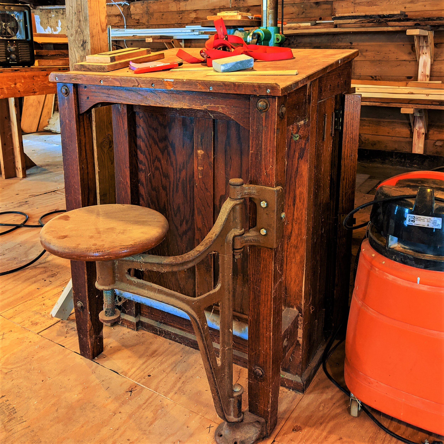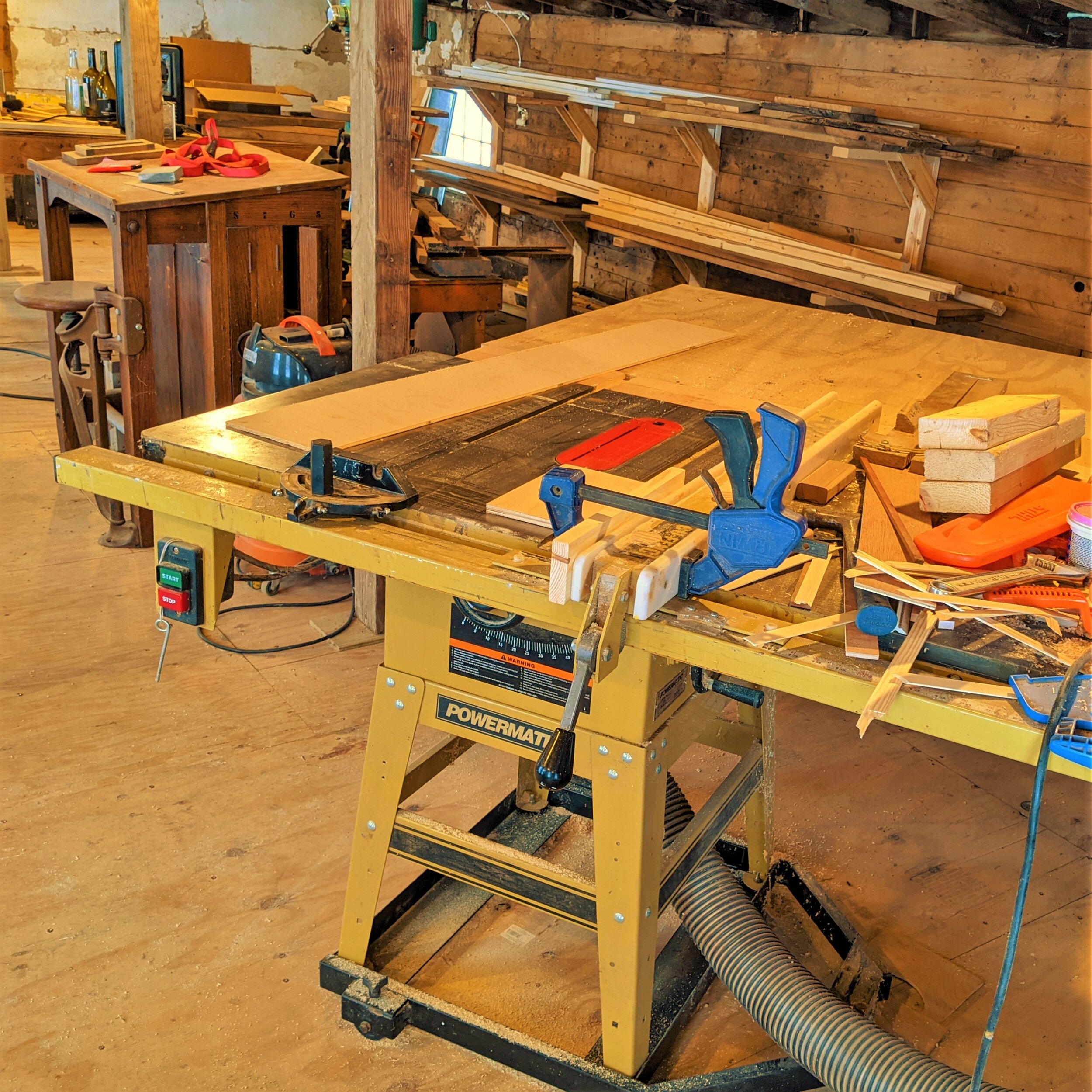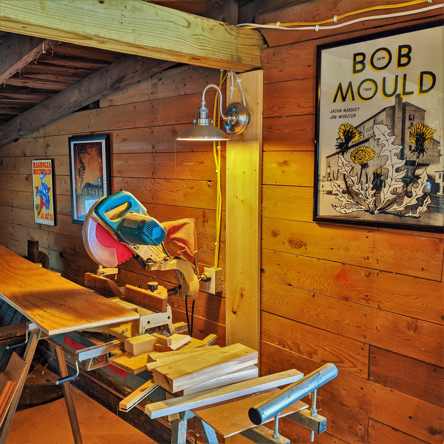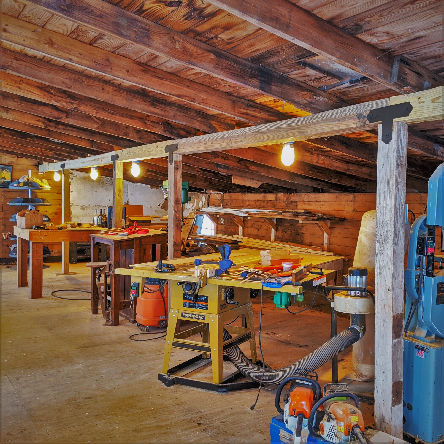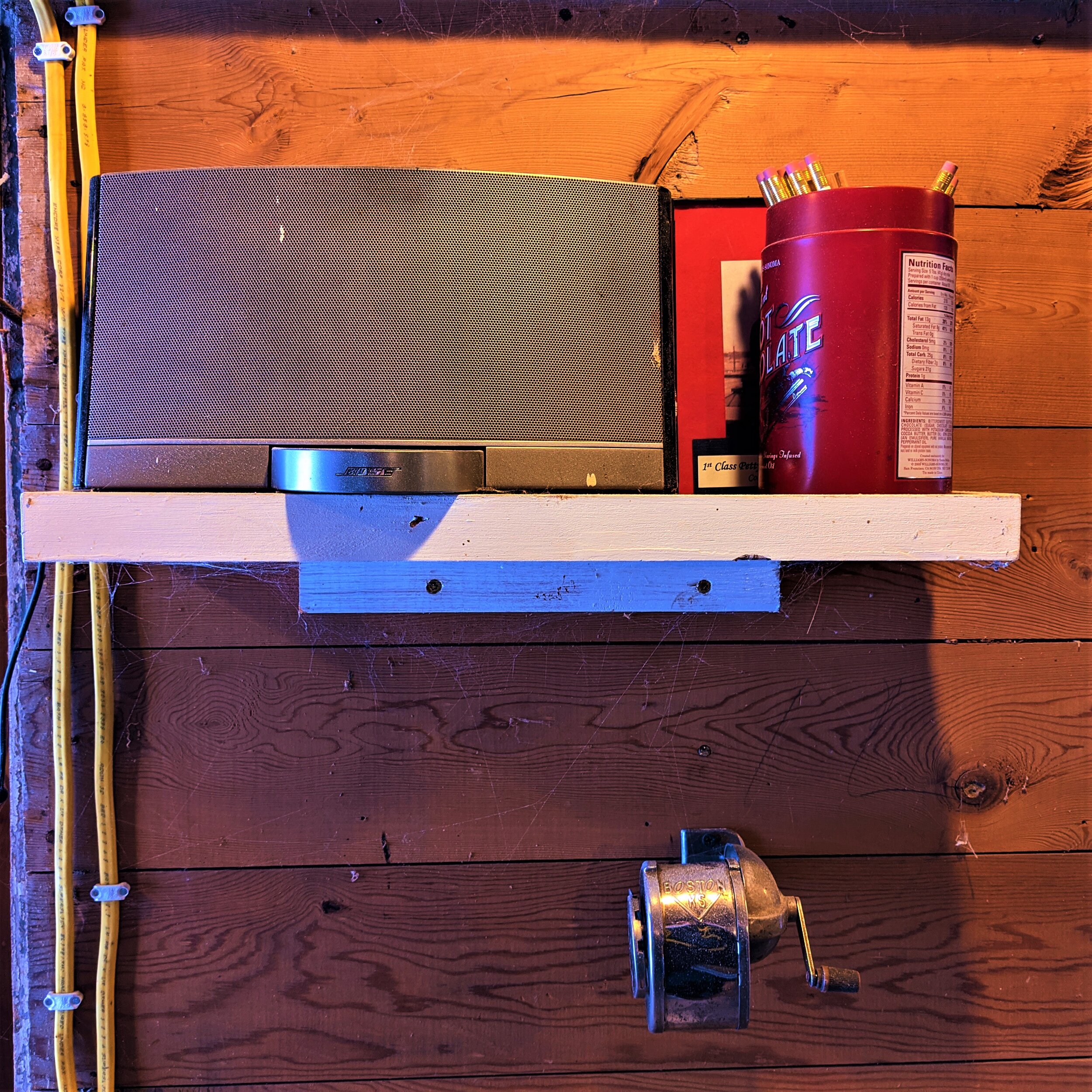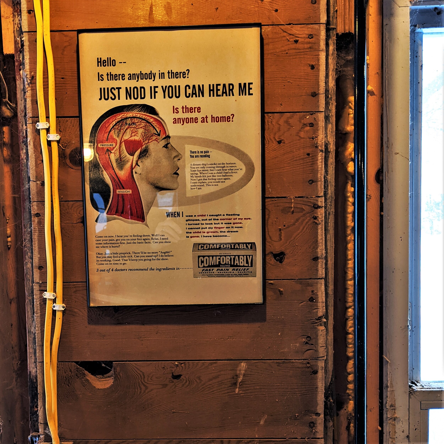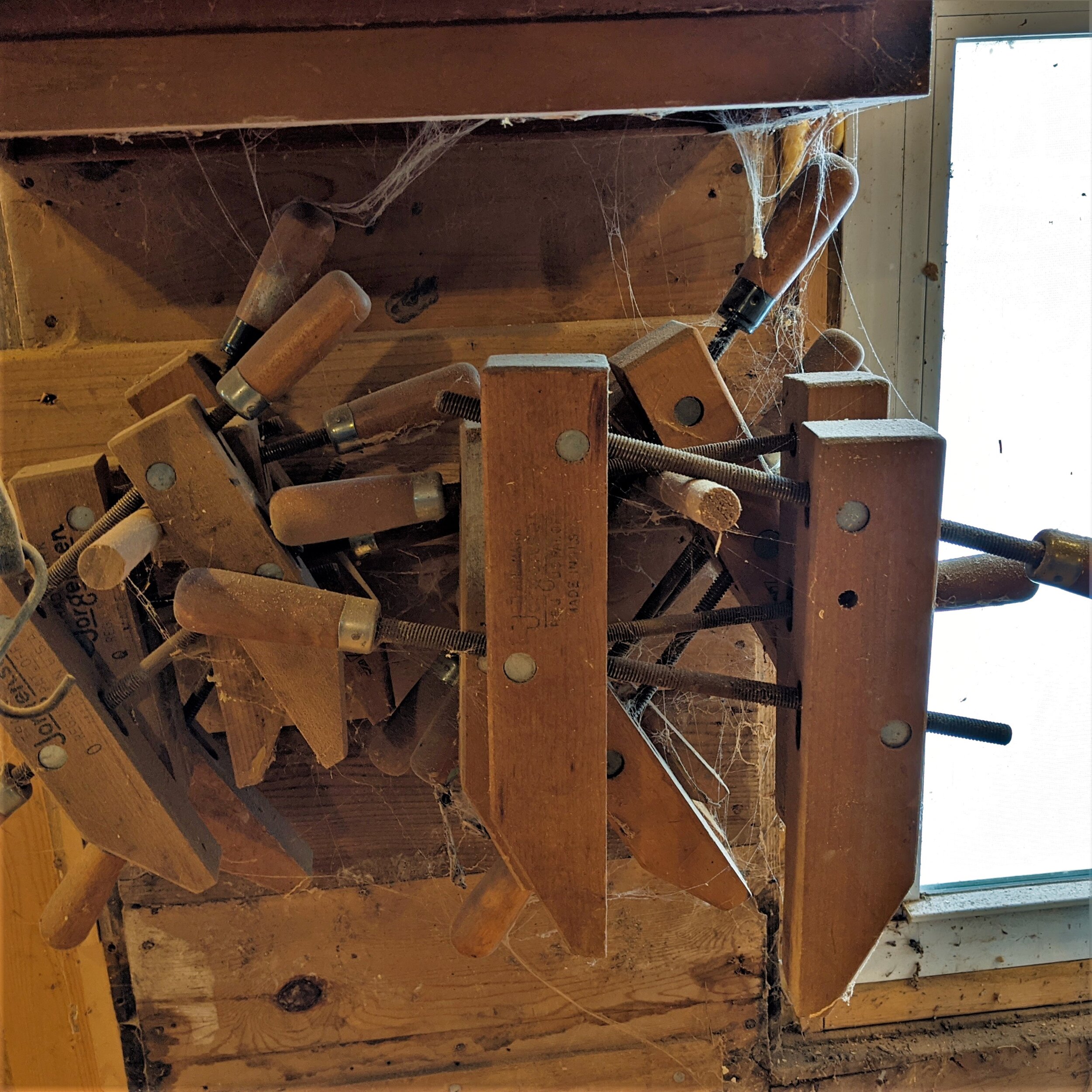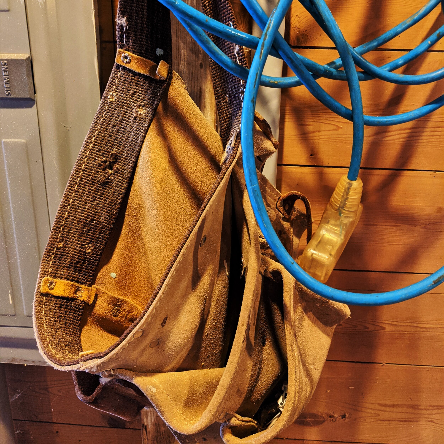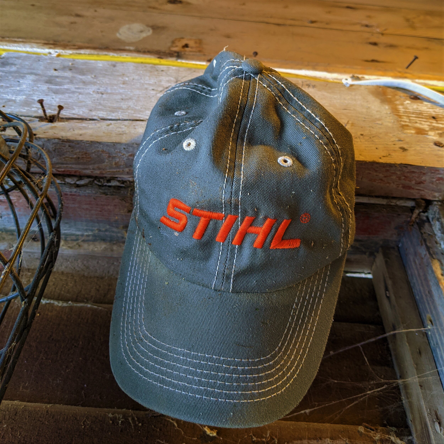Workshop Remodel ..Check
Ever since we moved to Brown Dog Farm, we have been working on renovating and remodeling. Ed has been great about getting our accommodations up to date, and cozy. We now sport new roofing, heating and cooling, new kitchen and bathrooms, and insulation throughout the cottage. Only one bedroom left to do and then we will head to the basement. And- he has been able to do it all without a proper workshop. Well now that has been remedied.
Part of the allure of Brown Dog Farm was the fact there were all these cool buildings and barns. The Workshop, as we call it now, was a long narrow building that had once housed pigs, then sheep and goats and horses, been a storage bar and a repair shop. The lower level housed more animals, stored ‘stuff’, and had a machine room and a tractor garage.
Ed called dibs on our second visit to the farm for this building to hold his woodworking shop. The first step included pulling off the lean-to run in shed. The roof was leaking and rotten and we would be losing this pasture to the building site for Mom and Dad’s house, so we pulled it off the back of the building and replaced the stall doors with salvaged windows so there would be more light from the south exposure into the space. We found lots of cool salvage in the upper level, namely our bathroom sink and a few other treasures but mostly hauled many decades of stuff out, including dead animal skeletons, houses, nests, and detritus of 80 years of barn additions and revisions. After mom and dad’s house was built, we were able to connect 220 service to the barn to run all the woodworking equipment Ed has collected. Once there electric was trenched in the work began in earnest. The last person to fall through the rotten floor was our dear electrician Kevin, sorry Kevin. He didn’t go all the way down, but it was a jolt.
Since the south side faces Mom’s house, she offered to give it fresh coat of paint. Angus finished the ‘tall’ parts.
Ed and Angus replaced the roof with a new metal one and the days of raining inside were over. The interior dried out; the floors were shored up from the basement below. The joists were sistered and the roof supports were replaced with proper beams. The interior ceilings were removed, and everything cleaned off the walls to reveal the original shiplap interior. New lights, new electric, new flooring, and then the return of all the pieces of equipment. The swallows swooped in and out all summer as Ed worked on his new space. This fall he has tricked it out and organized his boxes of tools, and fasteners and planned his ‘Ultimate Workshop’. When the weather is nice and when it isn’t, you can hear The Replacements blaring as the table saw wails. He is one happy fella.
In addition, doing chicken chores is much more enjoyable for everyone. When Ed’s workshop got rehabbed, it allowed us to install, proper lights and electric outlets in the chicken room. All winter long I have been able to see without wearing a headlamp, and we have much safer connections for water heaters and coop lights for the girls. We even have an automatic exterior light that casts a warm and inviting glow at the girl’s door.
As spring approaches we are closing in on the total renovation of The Workshop, so watch out ..Ed is about to launch. He finally has a beautiful space worthy of his steadfast talent and creative output. I am so proud to be married to Ed Hicks. He has been able to create anything I can think up and do it efficiently and better than I could have imagined. He has turned this sows ear into a silk purse and I can’t wait to see what he creates in this space.. I’ve already got a list going, what do you have on yours?



